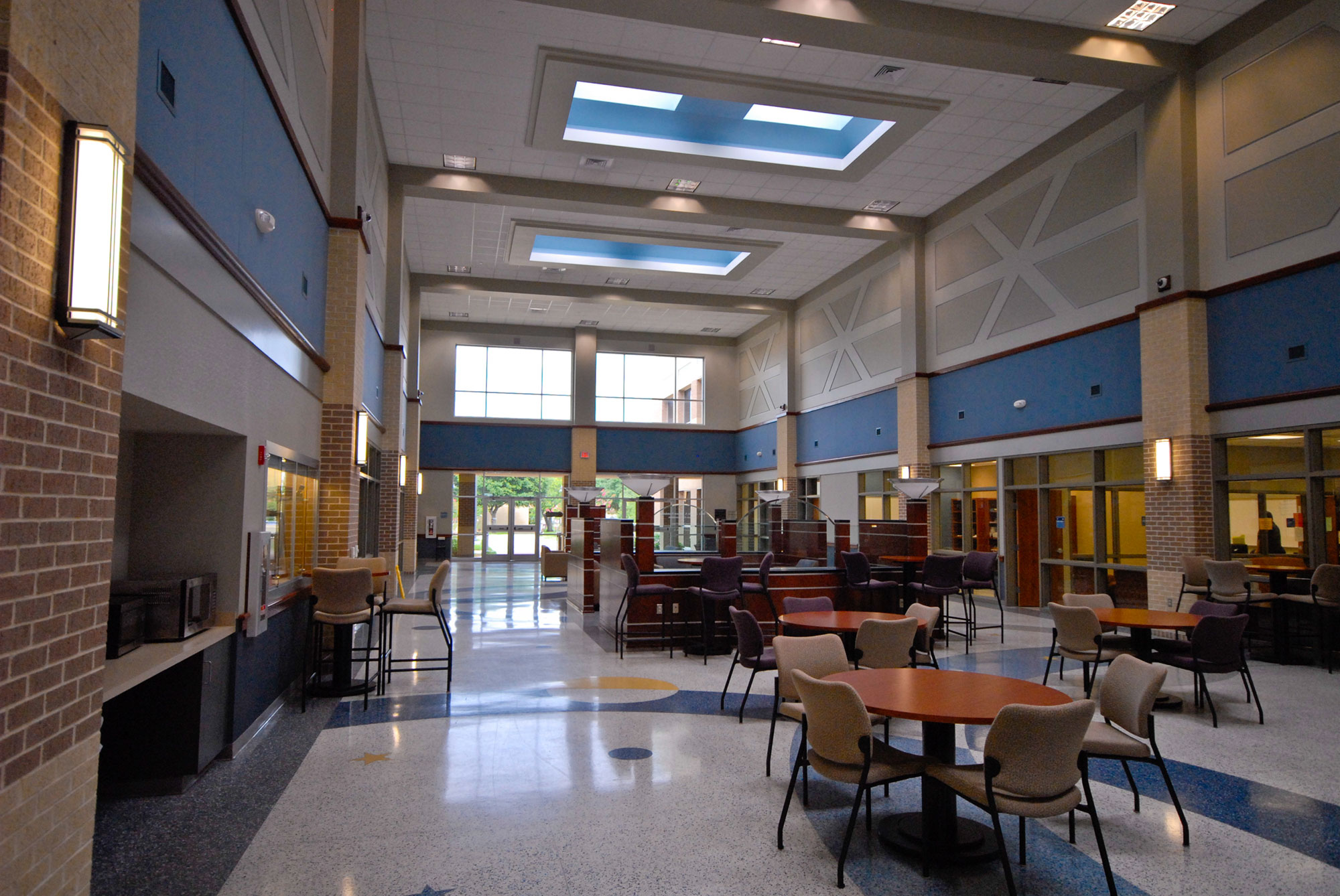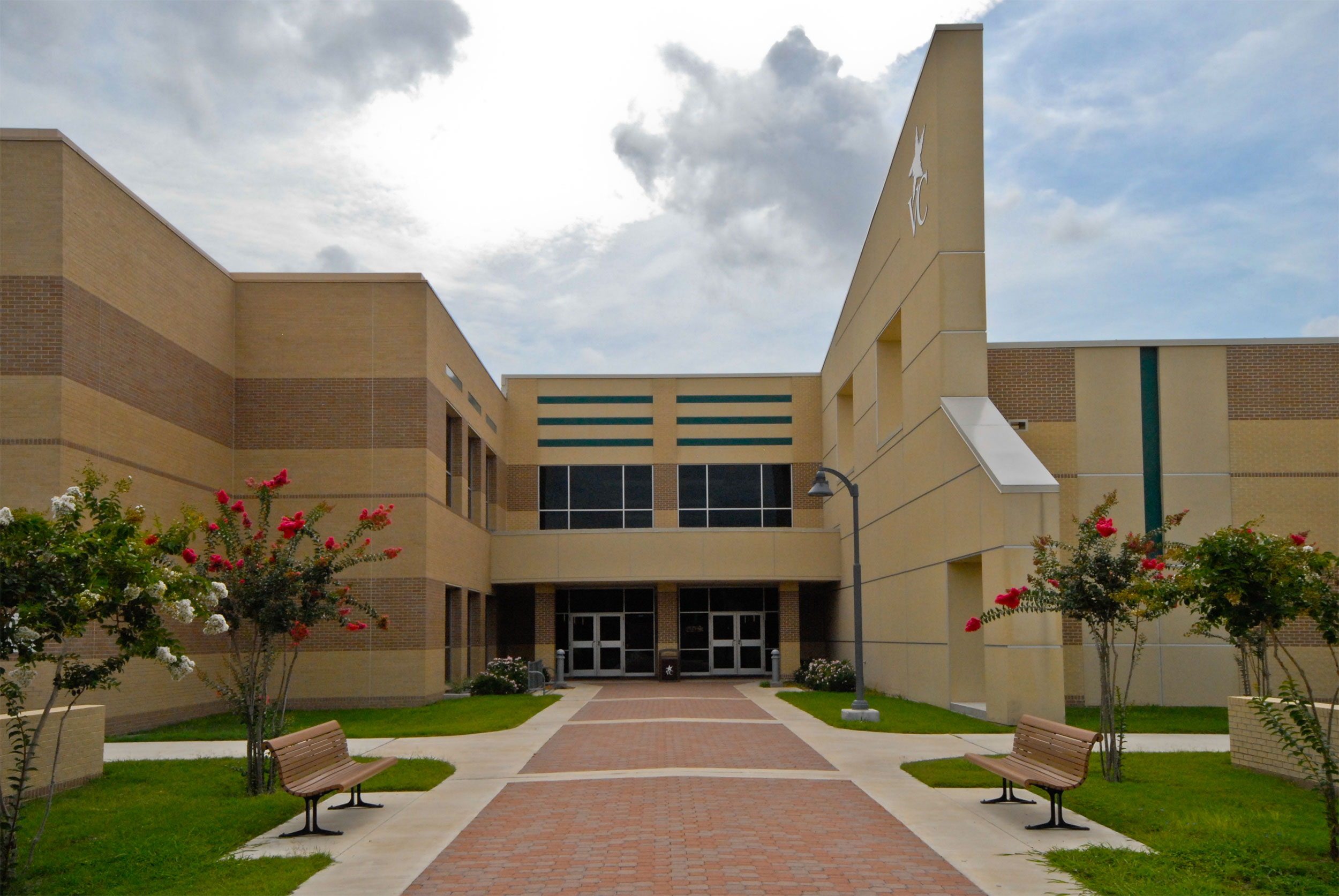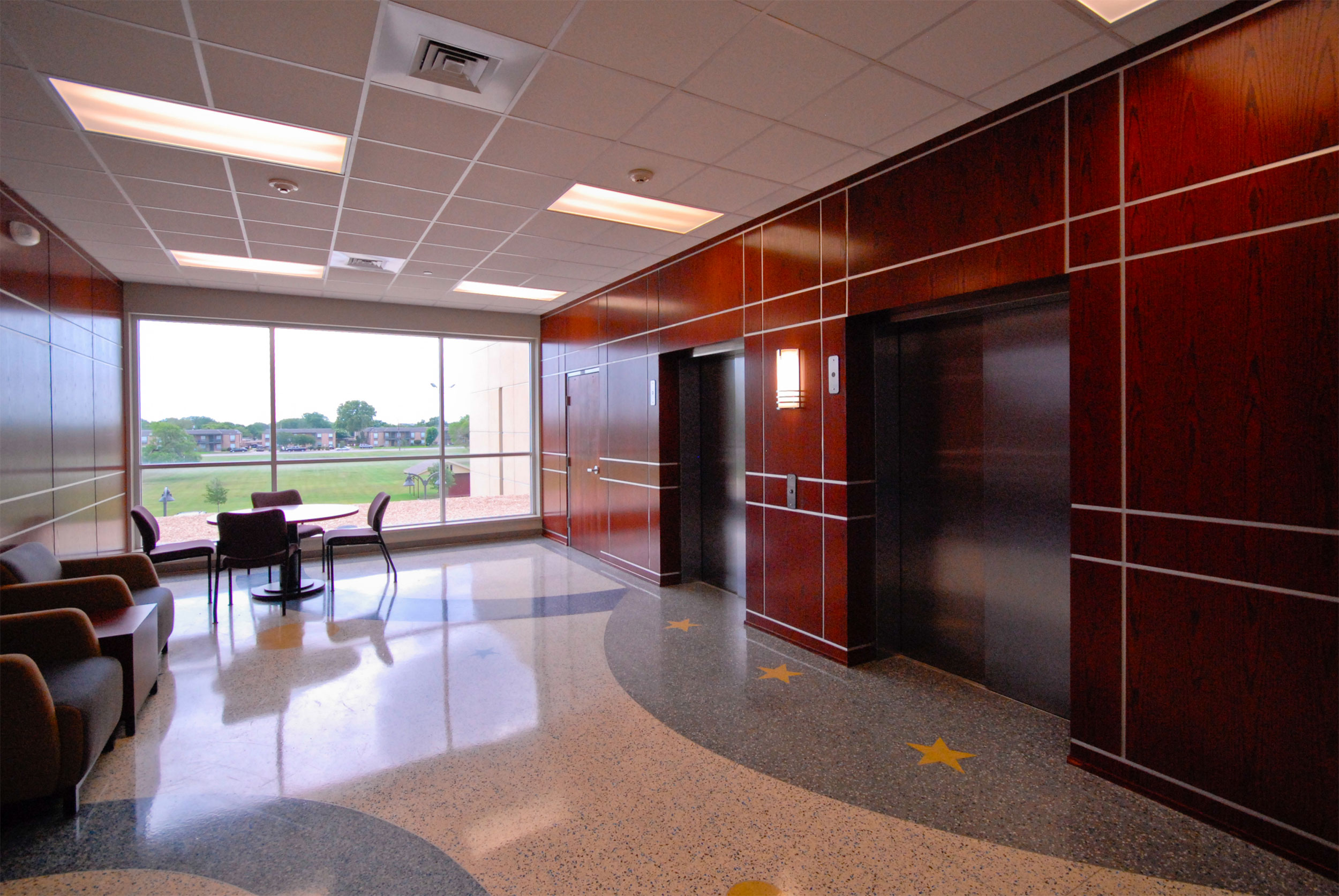Architects and Interior Designers
Client: | Victoria College |
Location: | Victoria, Texas |
Area: | 82,186 SF |
Total Cost: | $11.8 Million |
Health Science Center
Victoria College is a premier community college located in the heart of Victoria. It continues to attract new students and has steadily expanded its curricula over the past few years. In 2006 Victoria College added health and science departments and expanded its nursing program in a new 82,000sf addition to the Science Building. RMA designed the Health Sciences Center as a prominent two-story building at the corner of campus. The addition includes classrooms, lecture halls, nursing labs, computer labs, administrative offices, and a cafe.
The new entrance from the college courtyard connects the addition to the rest of campus, while the two-story light-filled atrium fosters relationships between science disciplines. The brick detailing and windows continue the rhythm of the existing building and a new curved wall marks the street entrance. The building is a striking physical representation of the notable advancement of the sciences at Victoria College.
In addition to the design, working drawings, and construction supervision completed for the Health Science Center addition, RMA renovated the existing Science Building, seamlessly connecting the two.
The new entrance from the college courtyard connects the addition to the rest of campus, while the two-story light-filled atrium fosters relationships between science disciplines. The brick detailing and windows continue the rhythm of the existing building and a new curved wall marks the street entrance. The building is a striking physical representation of the notable advancement of the sciences at Victoria College.
In addition to the design, working drawings, and construction supervision completed for the Health Science Center addition, RMA renovated the existing Science Building, seamlessly connecting the two.





